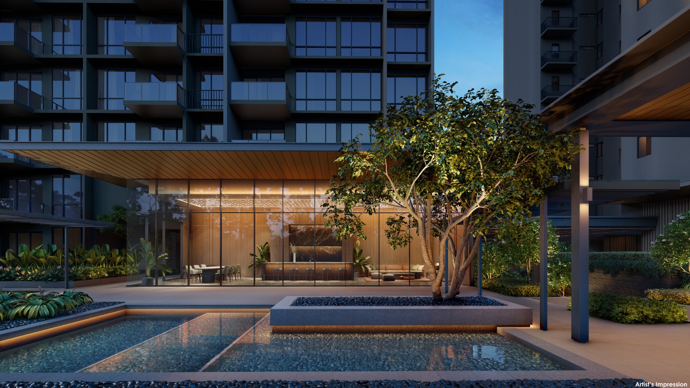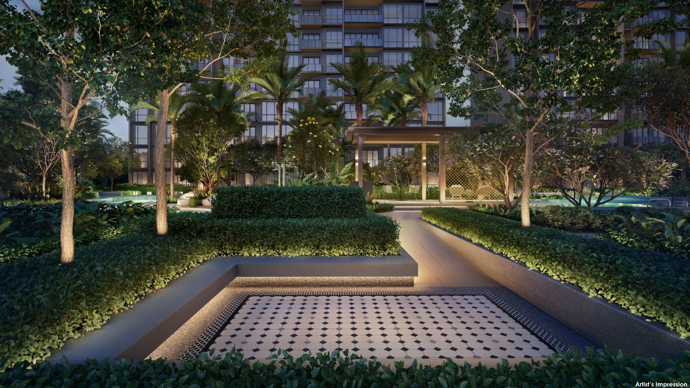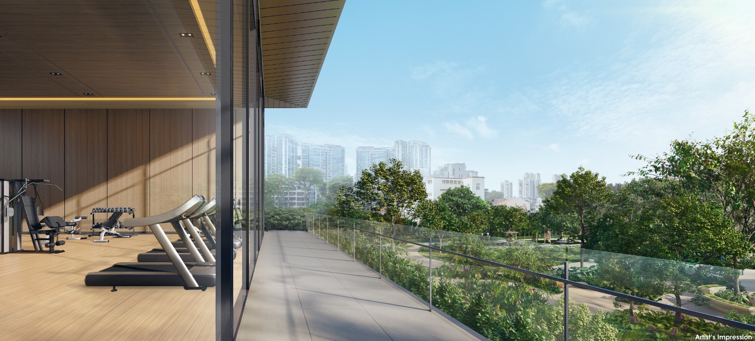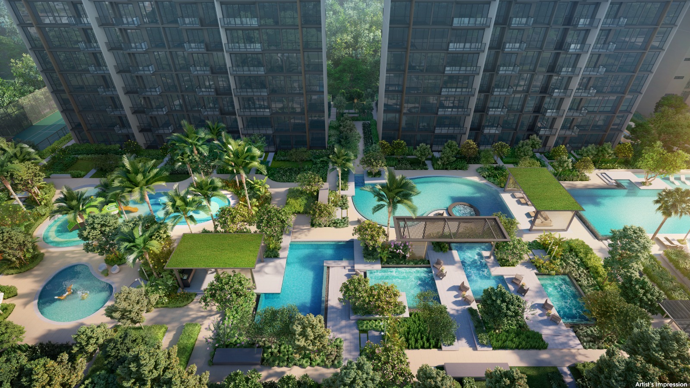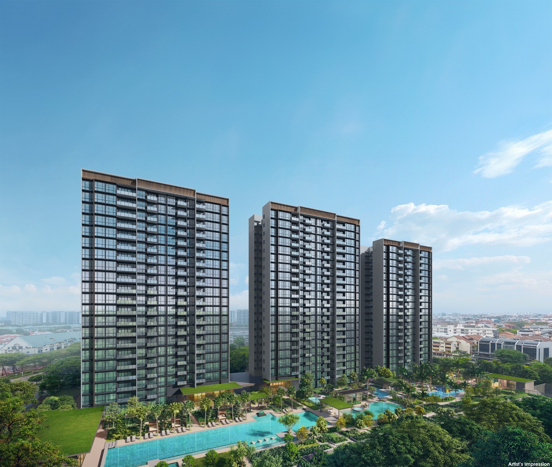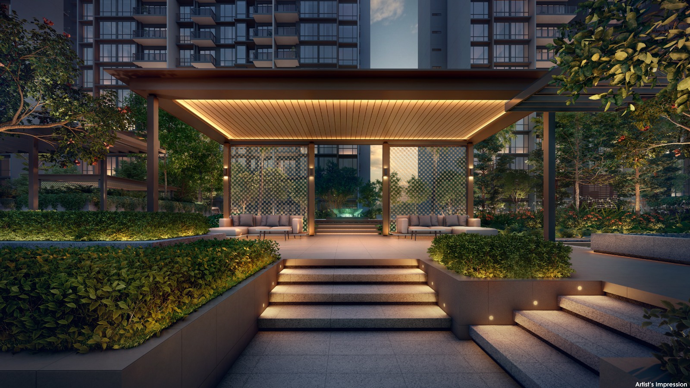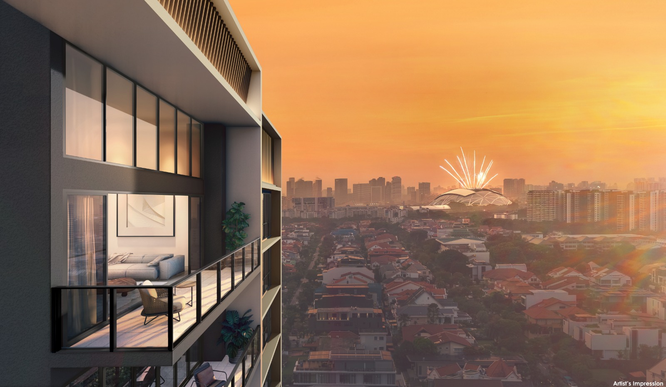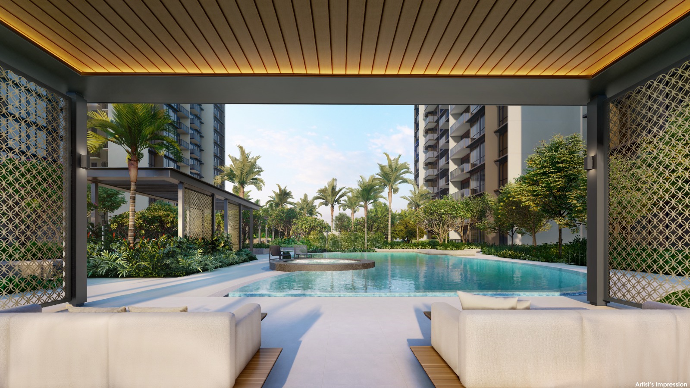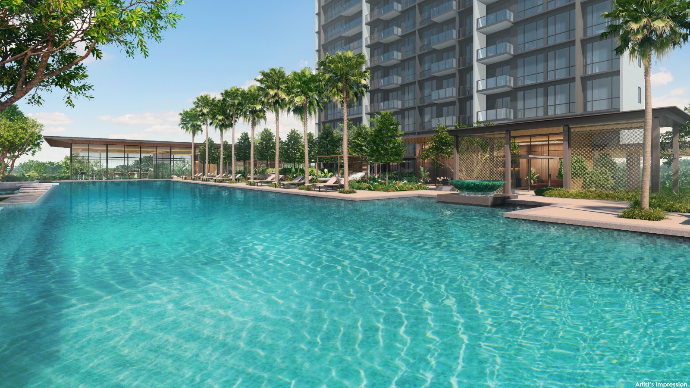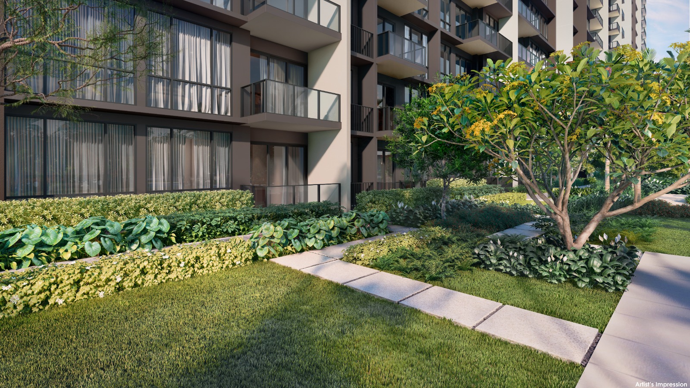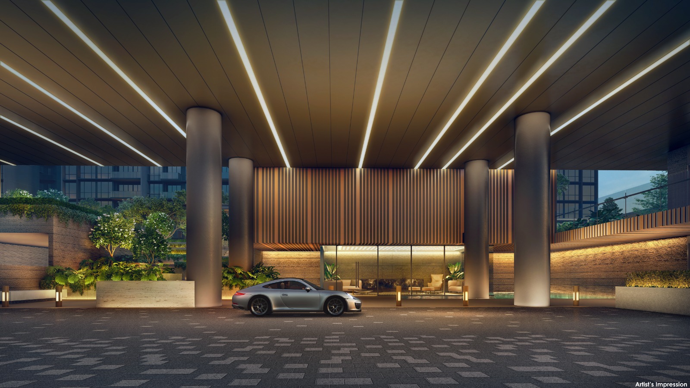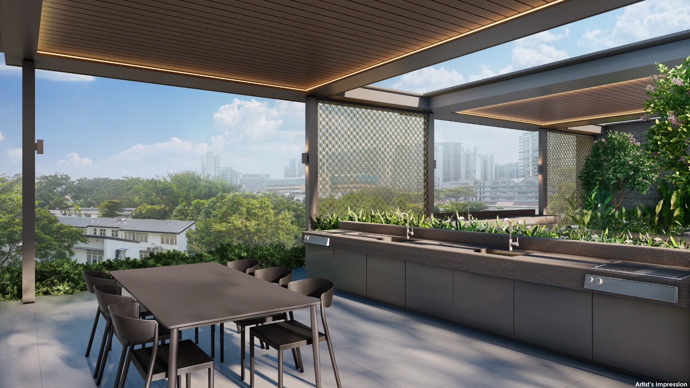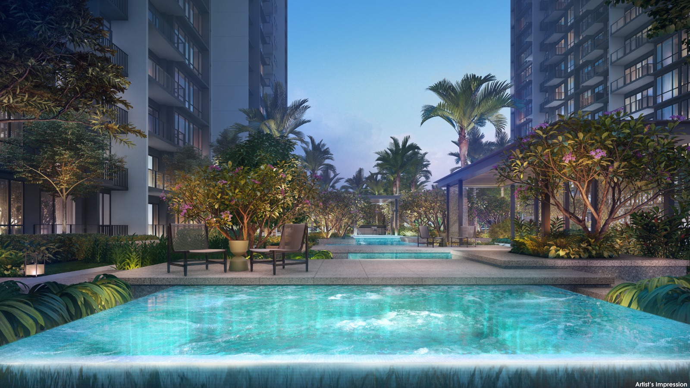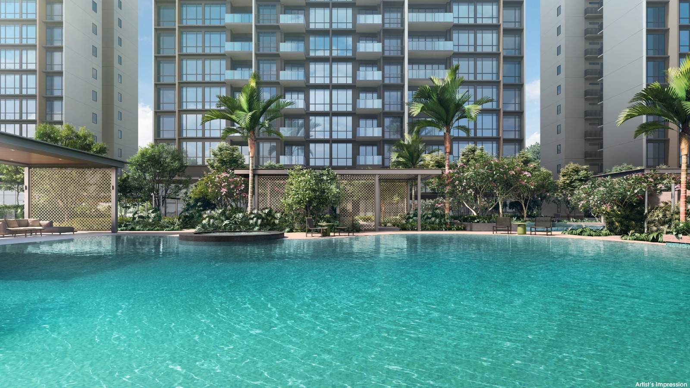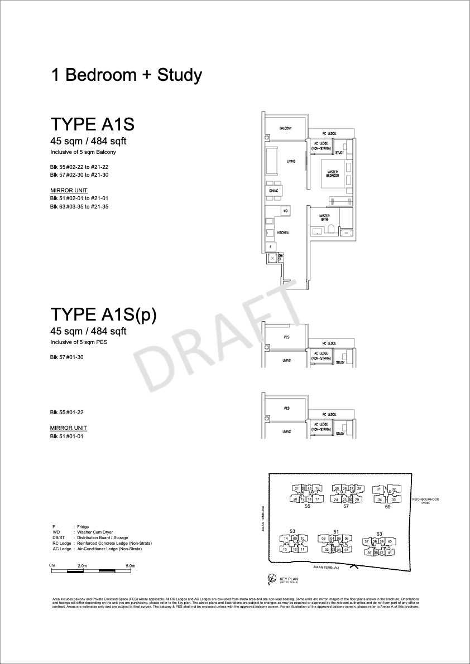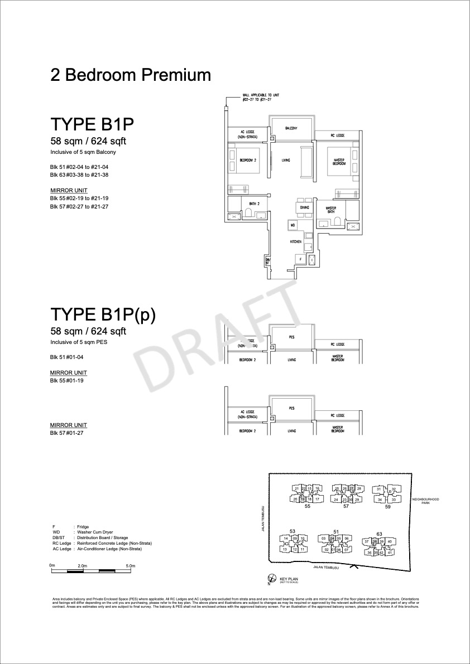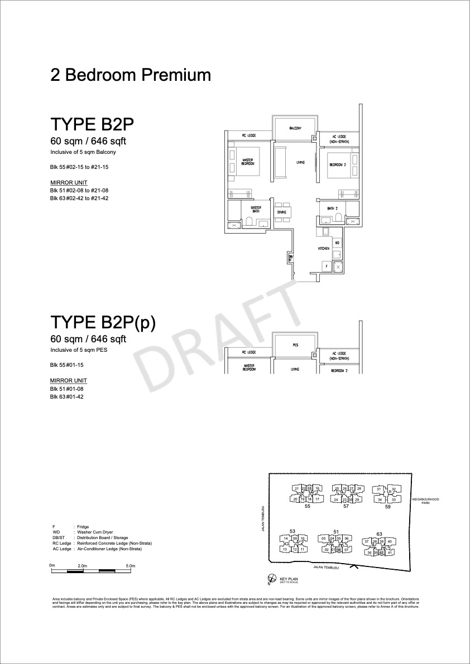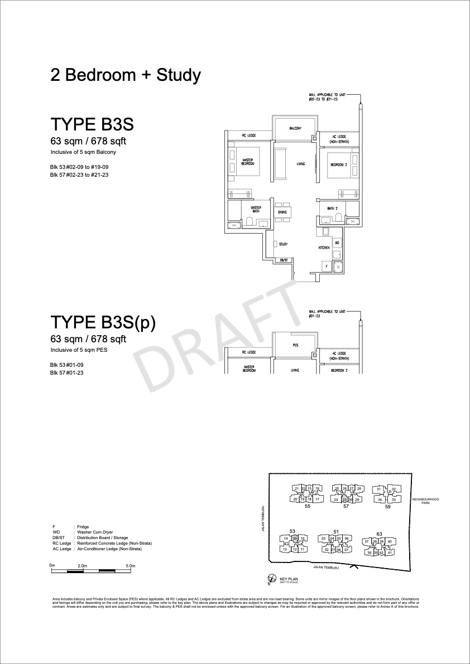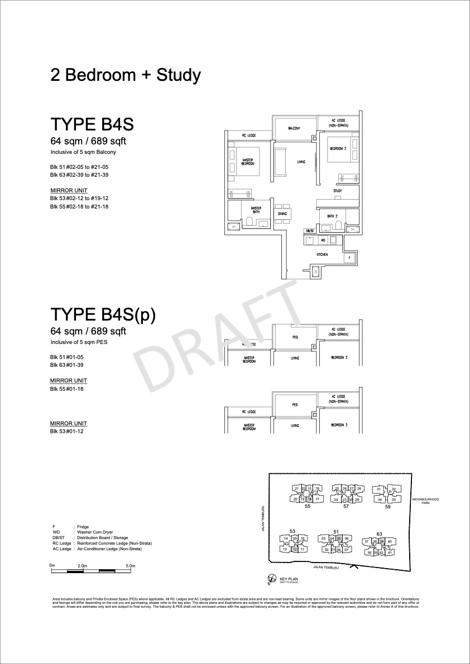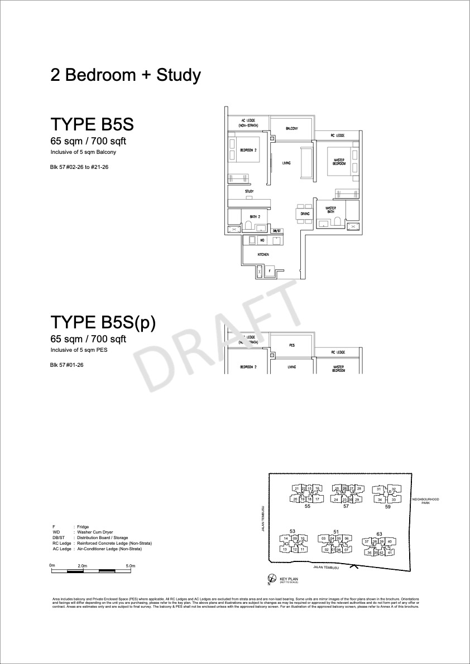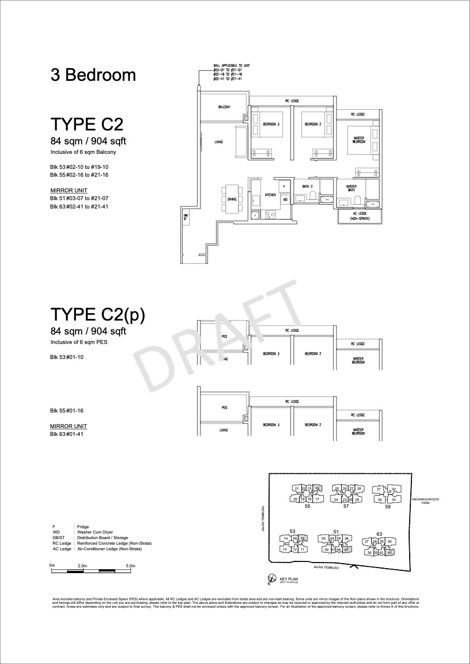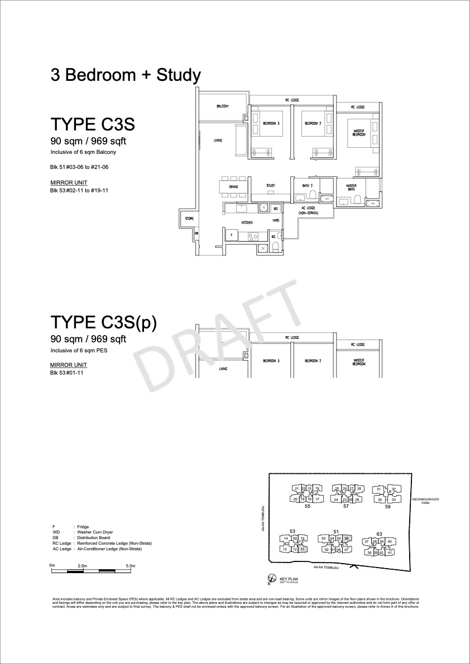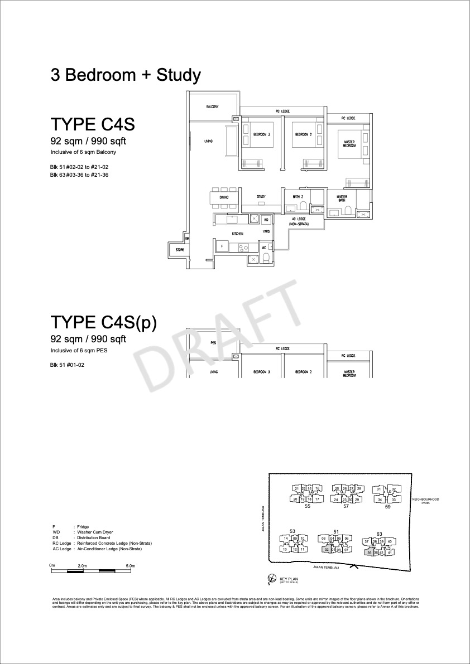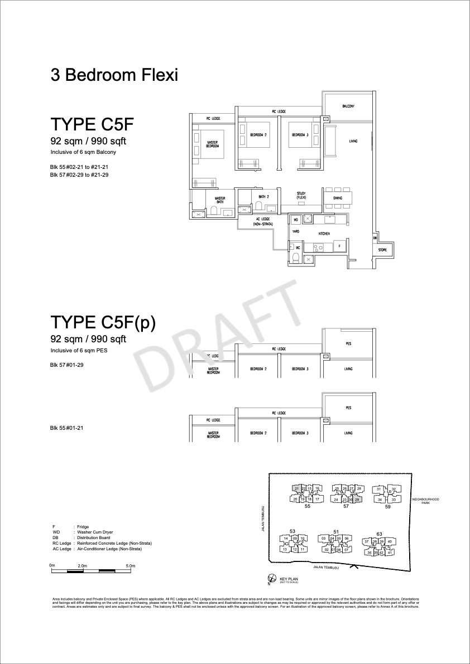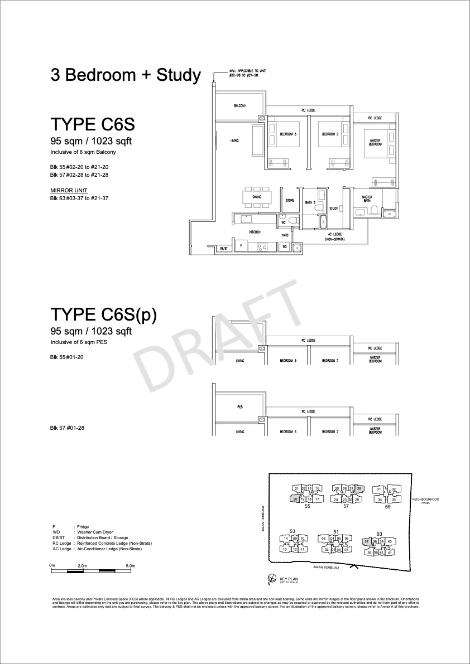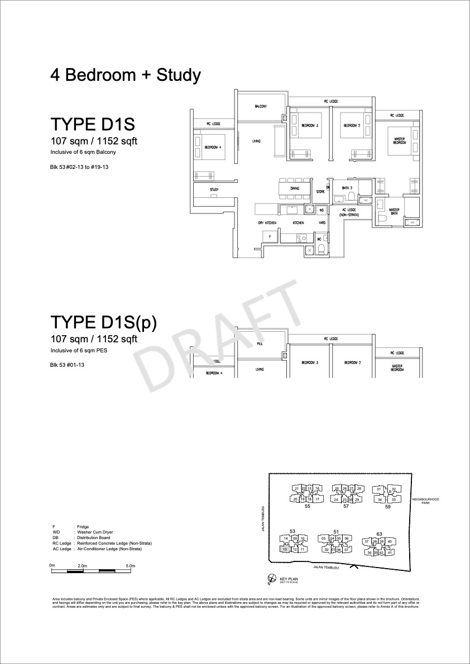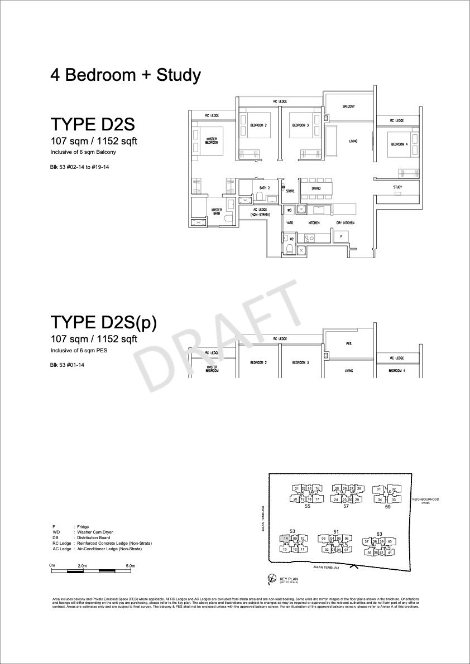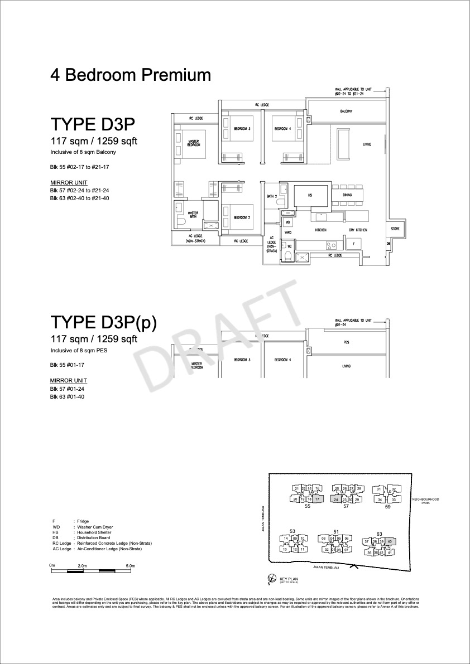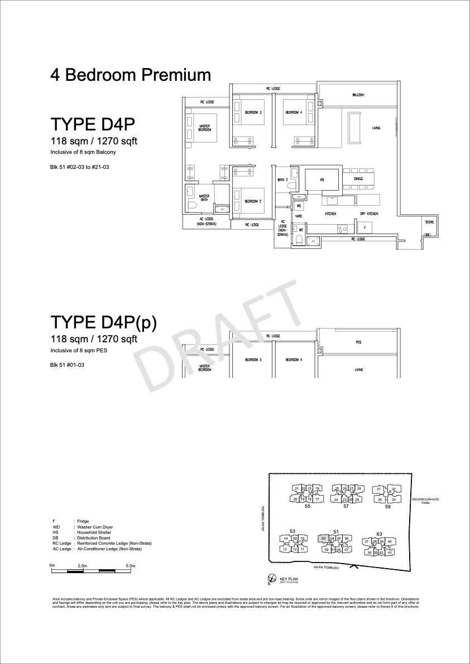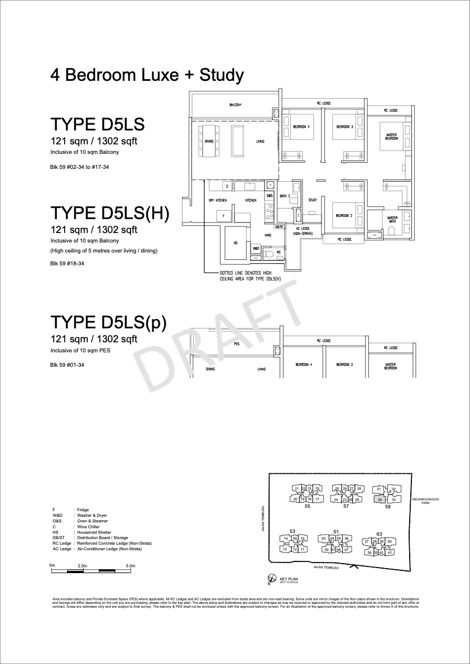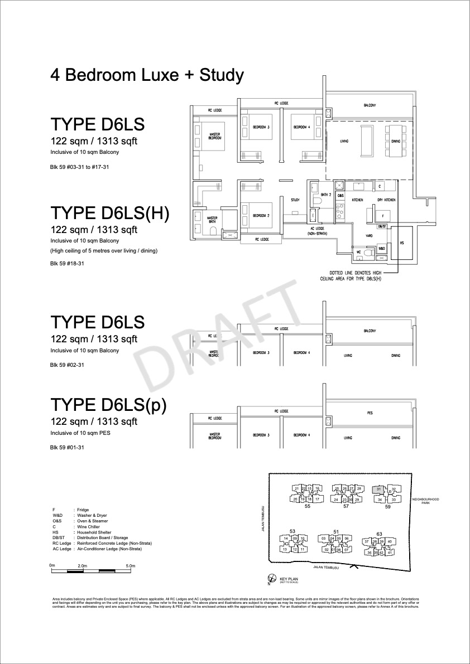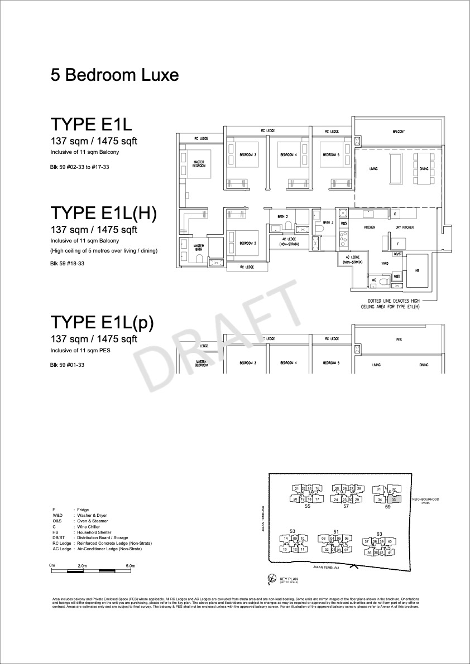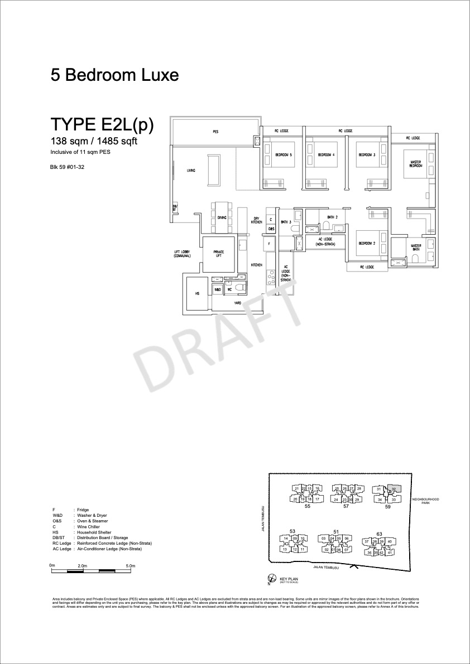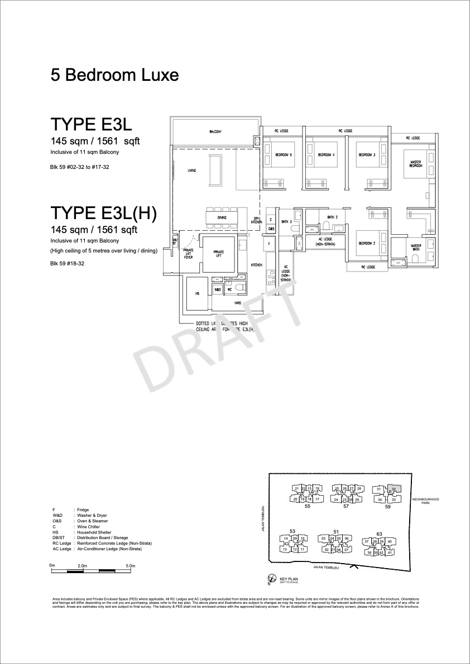About Emerald Of Katong
MODERN LIVING ENRICHED BY HERITAGE
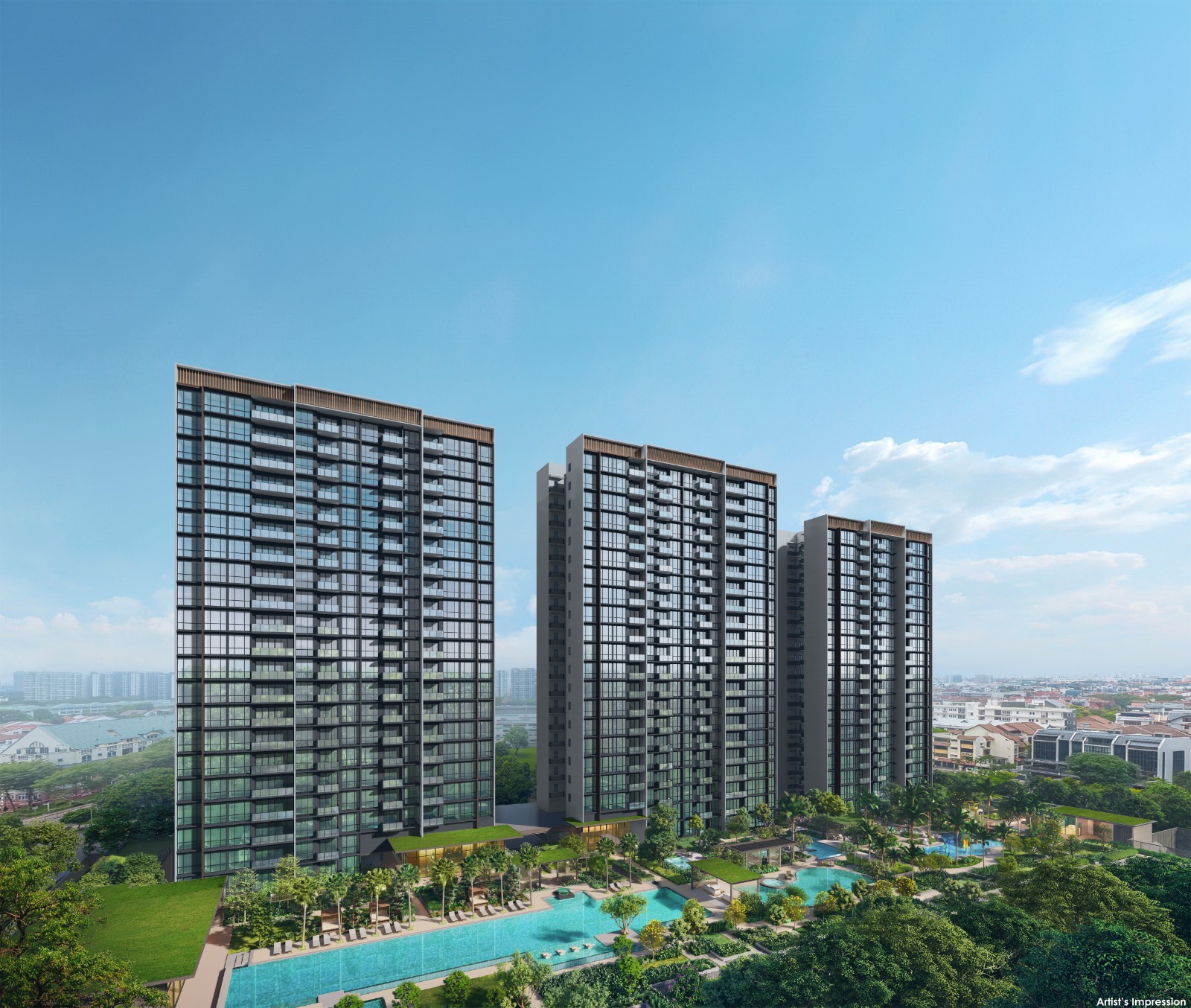 Image for Illustration Only
Image for Illustration Only
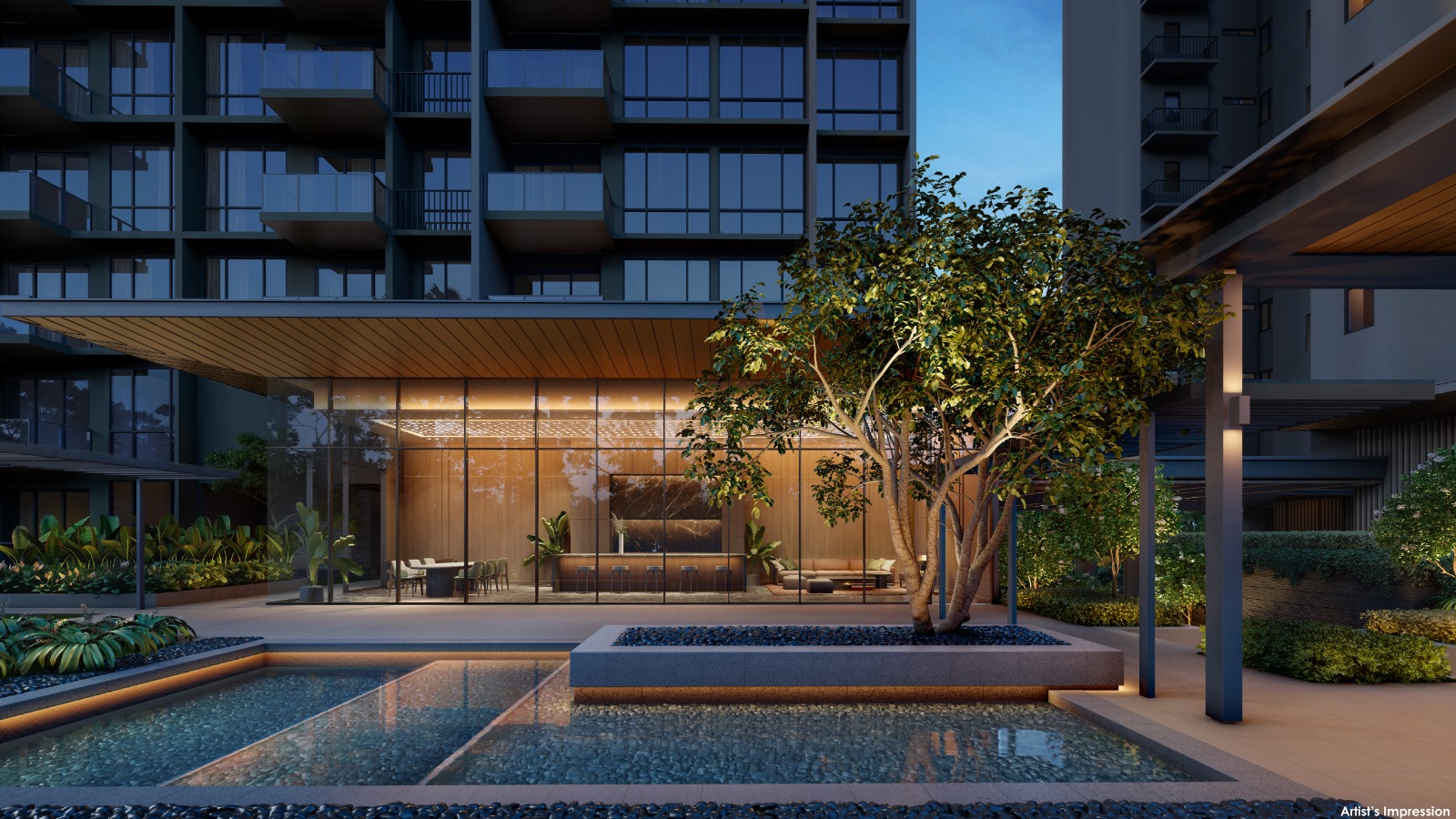 Image for Illustration Only
Image for Illustration Only
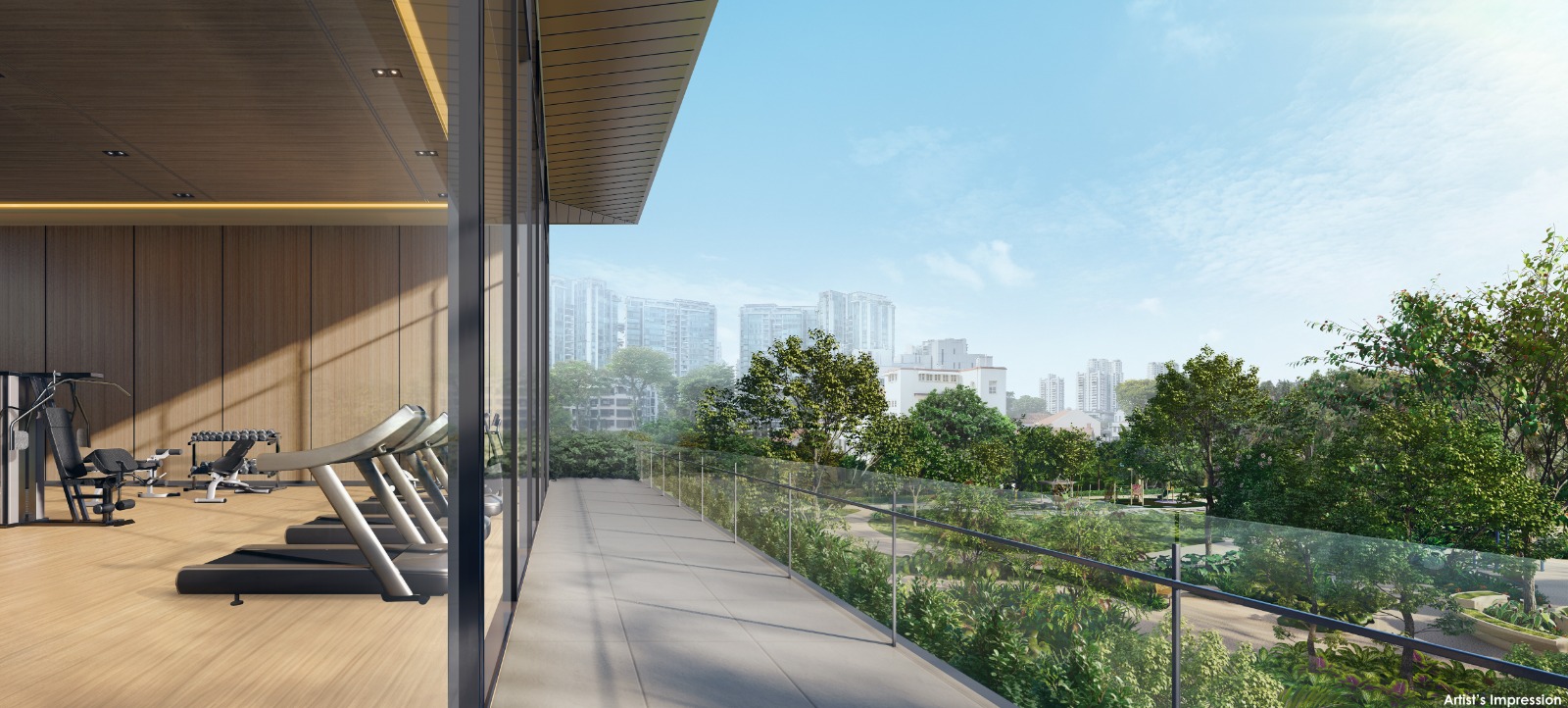 Image for Illustration Only
Image for Illustration Only
Emerald Of Katong Floor Plans
Emerald of Katong is nestled in the highest sought-after Tanjong Katong residential enclave, knows for its rich heritage and lively atmosphere, the upcoming development along Jalan Tembusu Road offers a cosmopolitian lifestyle. Residents will enjoy unmatched convenience, being just 5 minutes walk from Tanjong Katong MRT (TE25) and within 1km to Haig Girls' School and Tanjong Katong Primary School. Perfectly positioned, the development provides easy access to all the vibrant offerings of the East.
Project Information
Property Name
Emerald Of Katong
Property Type
Condominium
Address
29 Jln Tembusu, Singapore 438235
District
D15 - D15 East Coast / Marine Parade
Tenure
99-year leasehold
TOP Date
30 June 2029
Total Units
846
Site Area
221,436sf
Developer
Sim Lian Pte Ltd
Architect
M.A.N Architect LLP
Unit Type
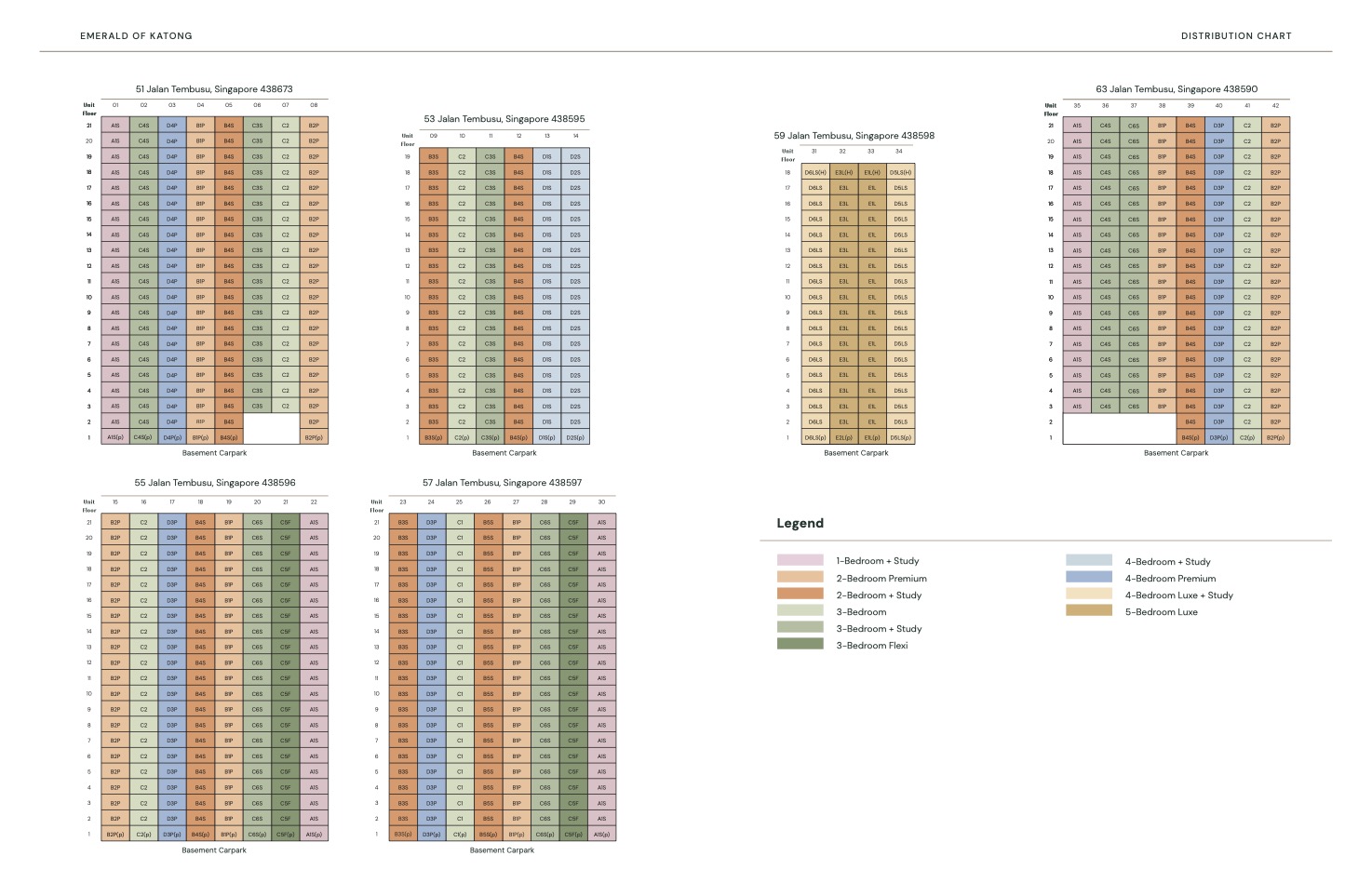
Emerald Of Katong Location
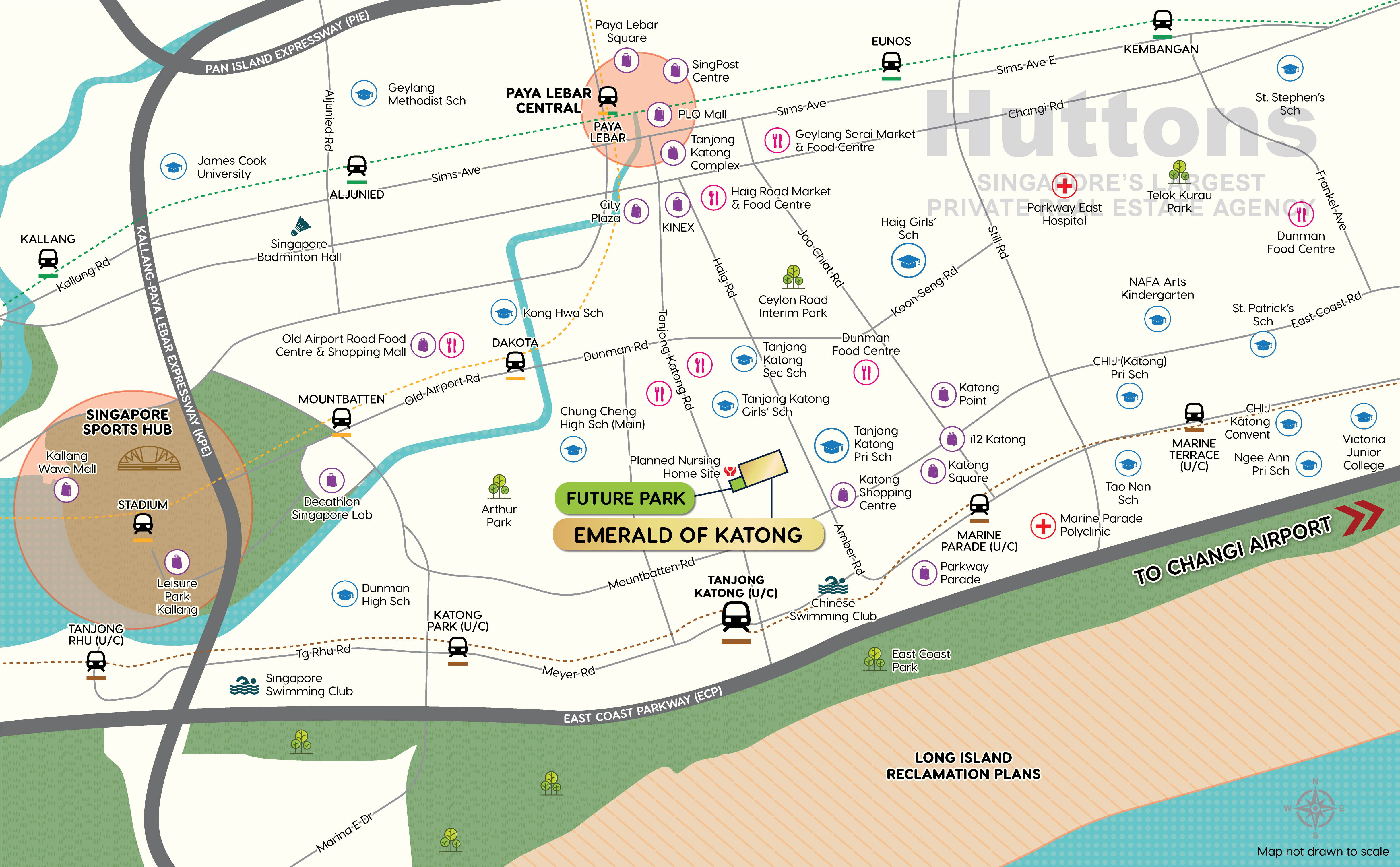 Images for Illustration Only
Images for Illustration Only
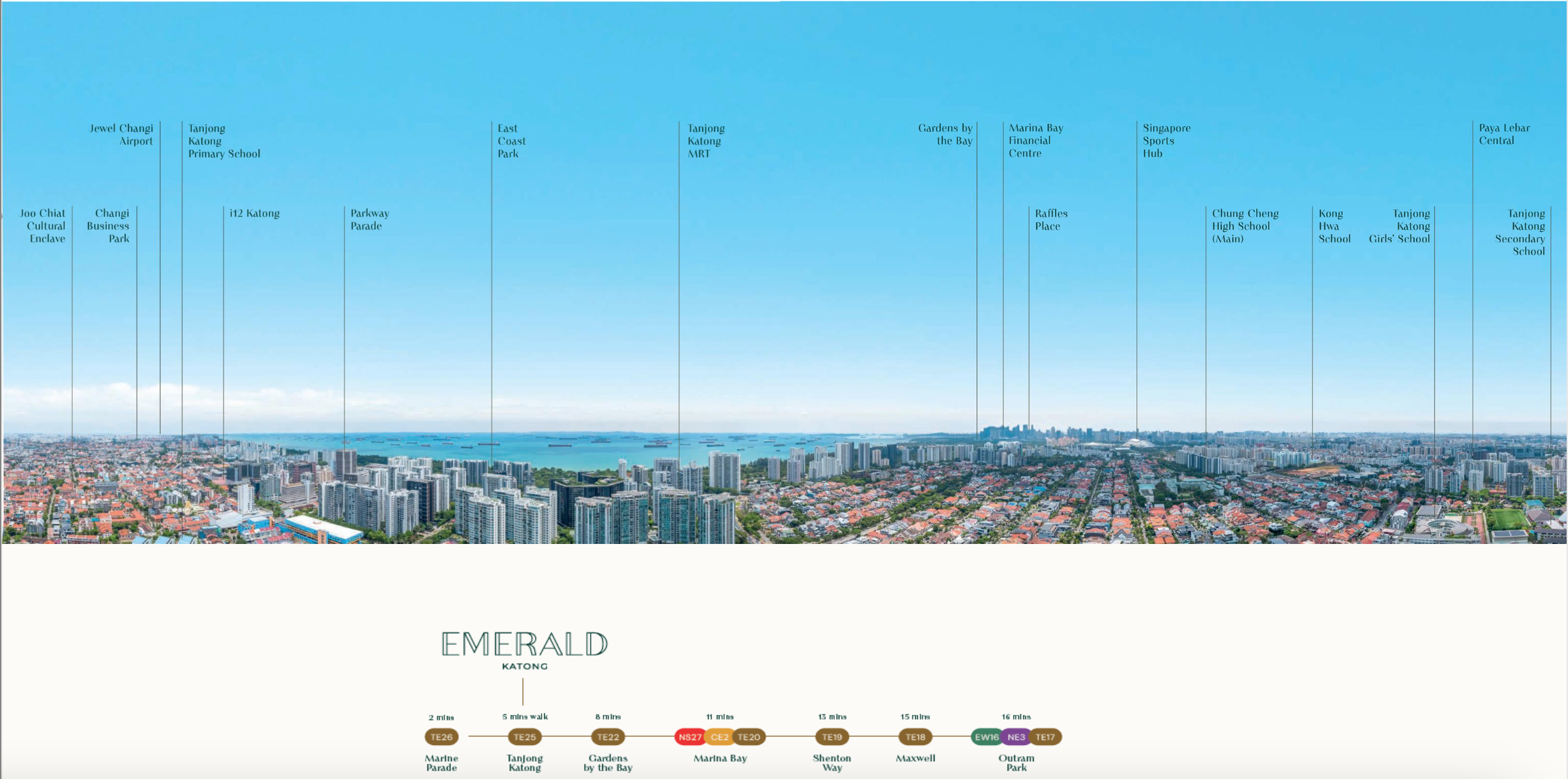 Images for Illustration Only
Images for Illustration Only
Above Images For Illustration Only
All floor plans are for illustration purposes and are subjected to change as may be required by relevant authorities.
All areas and measurements stated herein as approximate and subject to final survey.
Get In Touch With Us For Emerald Of Katong
To access our Latest Discounts, Price Lists, Sales Brochures, Floor Plans and Showflat Appointments, kindly register below. We’ll promptly reach out to you. Thank you for your interest!
Huttons Asia Pte Ltd | License No.: L3008899K
This website, with authorisation, belongs to Lua Yan Ping Pamela Alyse, a real estate agent at Huttons Asia Pte Ltd, the Appointed Marketing Agency for Emerald Of Katong. We strive to provide you with the best real estate solutions and guide you through every step of the home-buying process.
Disclaimer: While reasonable care has been taken in preparing this website, neither the developer nor its appointed agents guarantee the accuracy of the information provided. To the fullest extent permitted by law, the information, statements, and representations on this website should not be considered factual representations, offers, or warranties (explicit or implied) by the developer or its agents. They are not intended to form any part of a contract for the sale of housing units. Please note that visual elements such as images and drawings are artists’ impressions and not factual depictions. The brand, color, and model of all materials, fittings, equipment, finishes, installations, and appliances are subject to the developer’s architect’s selection, market availability, and the developer’s sole discretion. All information on this website is accurate at the time of publication but may change as required by relevant authorities or the developer. The floor areas mentioned are approximate and subject to final survey.
